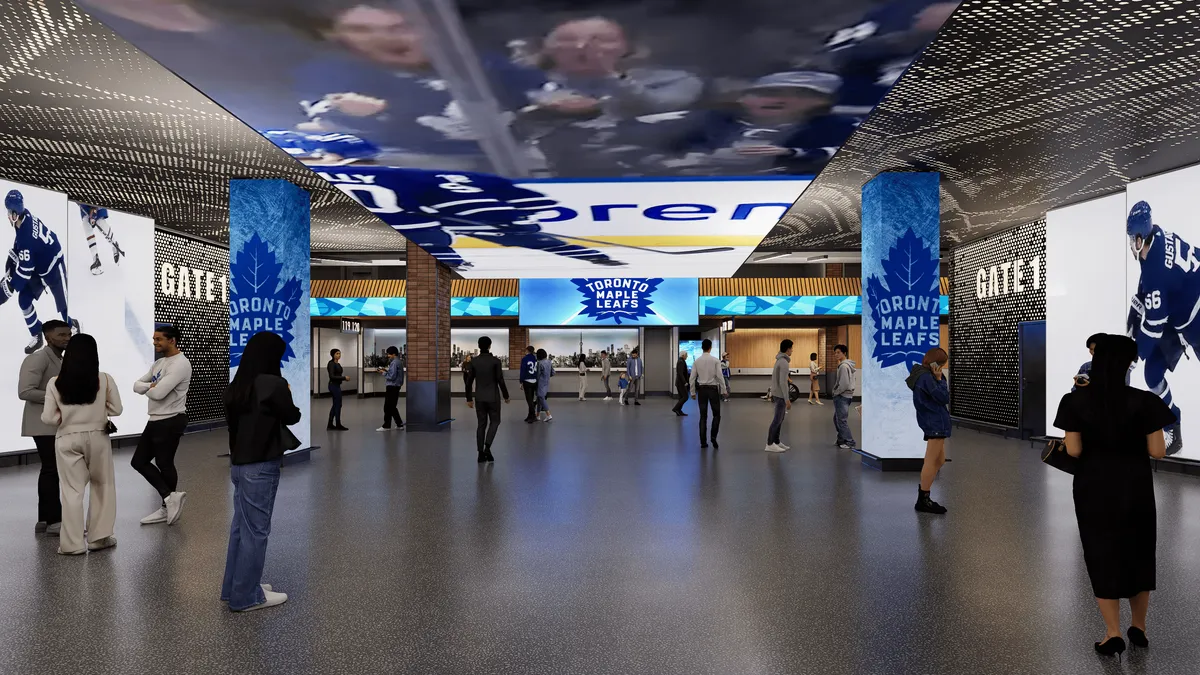$2.9B San Francisco airport project finally takes off | Dump Trucks Charlotte NC

After the pandemic forced the project into an indefinite hold, New York City-based Turner Construction at last broke ground on the $2.9 billion Terminal 3 West modernization project at San Francisco International Airport on Aug. 20, the airport announced in a news release.
The construction team will renovate the existing 650,000-square-foot western half of Terminal 3, according to the release. New features include a seismic retrofit, an expanded security checkpoint and new passenger amenities, alongside 200,000 square feet of additional space, which will allow for expanded food and retail concessions.
Turner is leading the design-build team alongside San Francisco-based architects Gensler and TEF Design. A joint venture known as WCME JV is the construction manager — the group is made of San Francisco firms PGH Wong Engineering and MCK Americas; Houston-based Consor Engineers; and Chantilly, Virginia-based ECS Consultants.
In addition, the project will feature a new, six-story building that will house airline lounges and operational office space, according to the airport. The team will also build a new exterior façade, more space for passenger check-in and new security checkpoints.
SFO is targeting LEED-Platinum certification on the build. Environmentally conscious building features include displacement ventilation, on-site photovoltaic cells, waste heat recovery, low-carbon steel and concrete, recycled water and green building education, SFO said.
The renovated and expanded western half is expected to open in fall 2027, with the six-story building opening in early 2028, according to the news release. A renovated check-in lobby on the eastern end of Terminal 3 is expected to open in early 2029.
“Our goal is to create an extraordinary airport experience for our guests, leading the way in sustainability and innovation, and we expect this project will once again raise the bar for what travelers can look forward to at SFO,” said Ivar Satero, SFO airport director, in the release.
Construction Dive news delivered to your inbox
Get the free daily newsletter read by industry experts

Editors' picks
-
6 of the biggest OSHA fines of Q2 2024
A Guam contractor faces over $1 million in penalties for an alleged history of failing to protect workers in trenches.
By Zachary Phillips • Aug. 1, 2024 -
Flatiron, Dragados merge to form US-based infrastructure giant
The integrated company, to be chaired by Turner Construction CEO Peter Davoren, will boast a backlog of $17.2 billion and operations in 24 states and eight Canadian provinces.
By Joe Bousquin • July 30, 2024
























































































